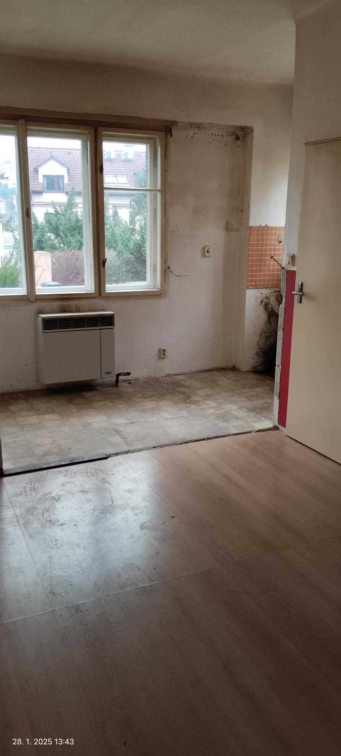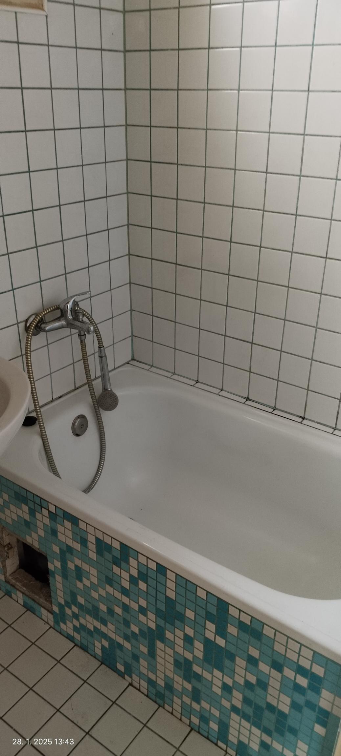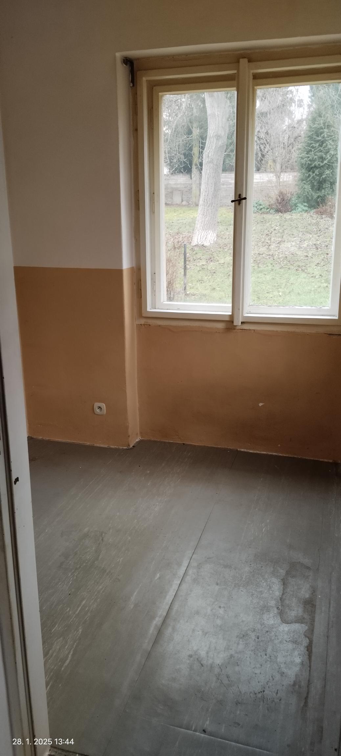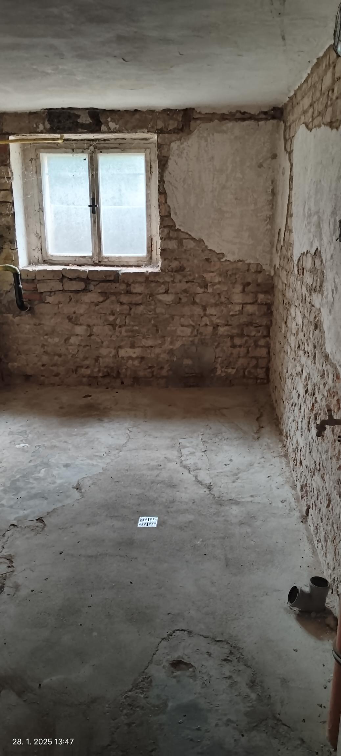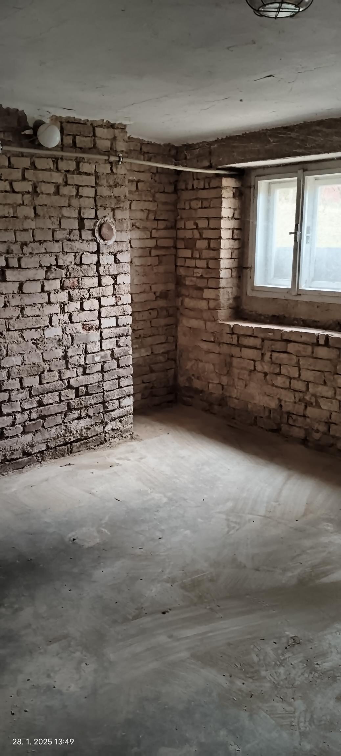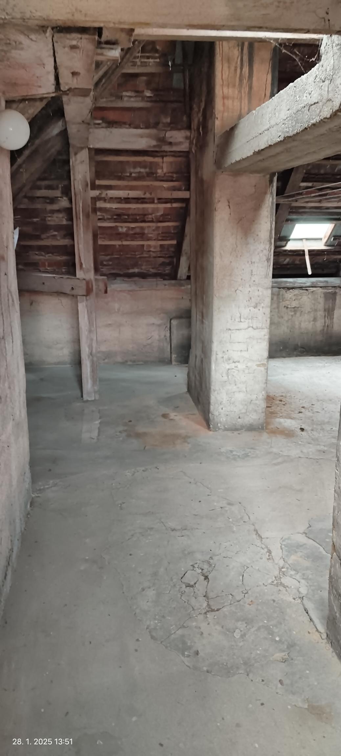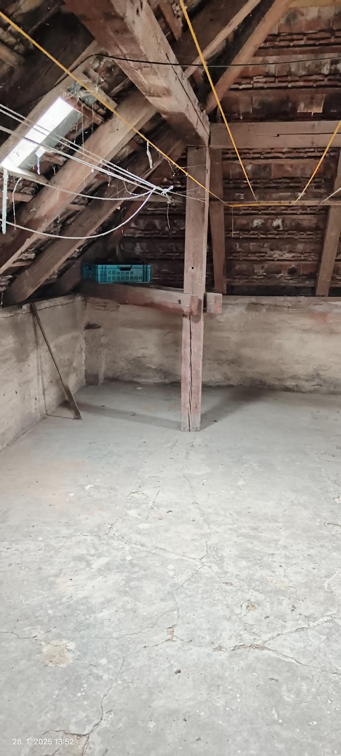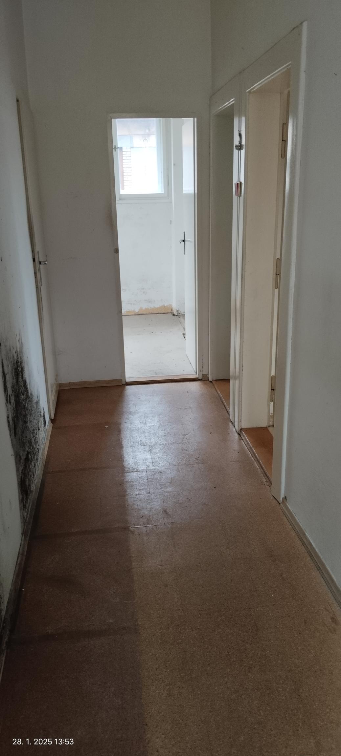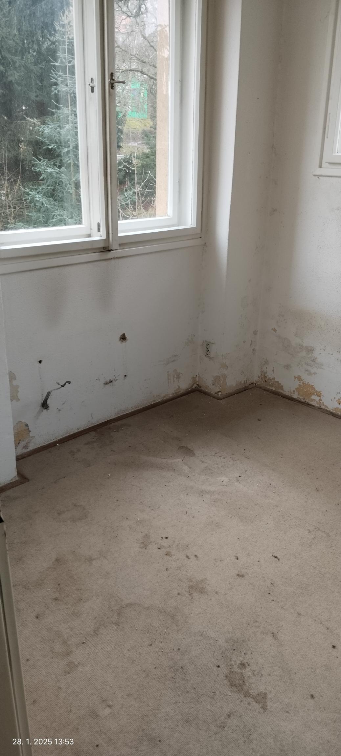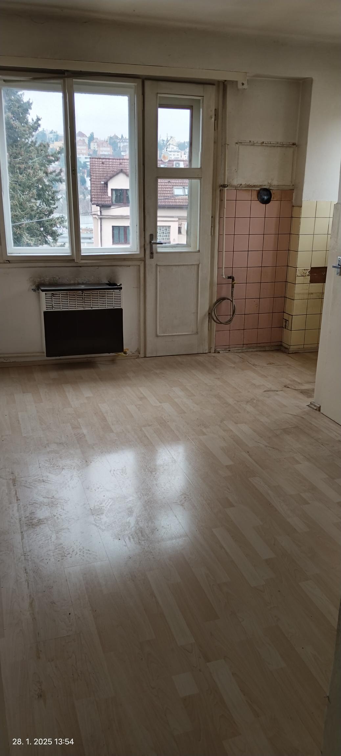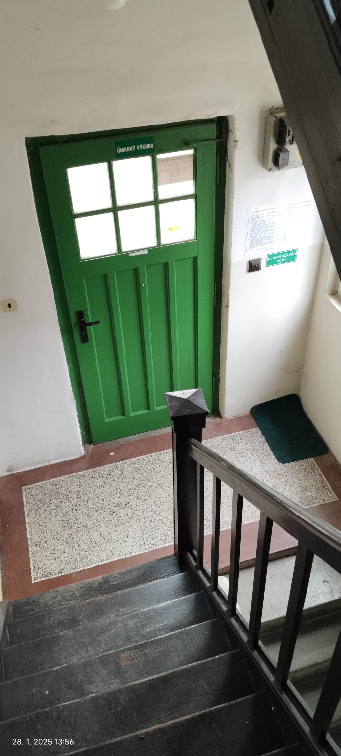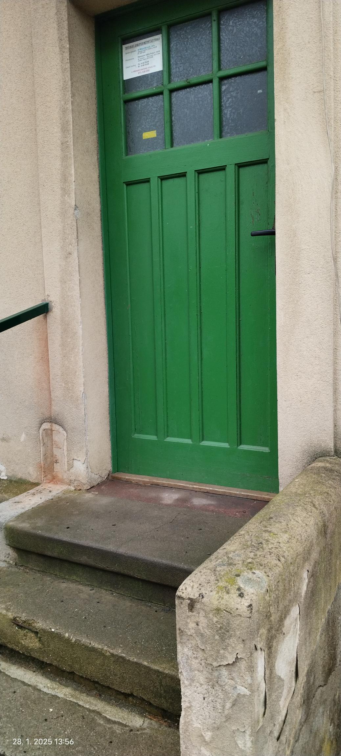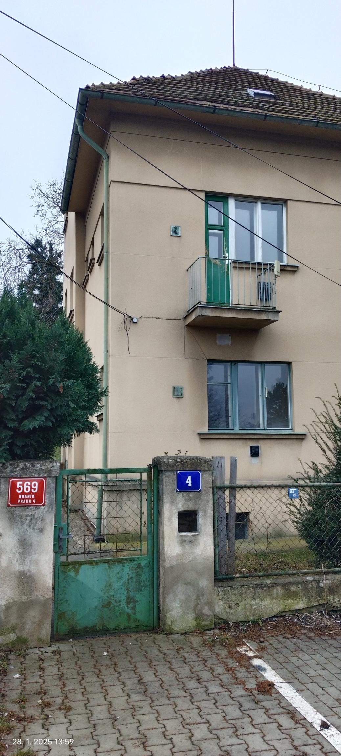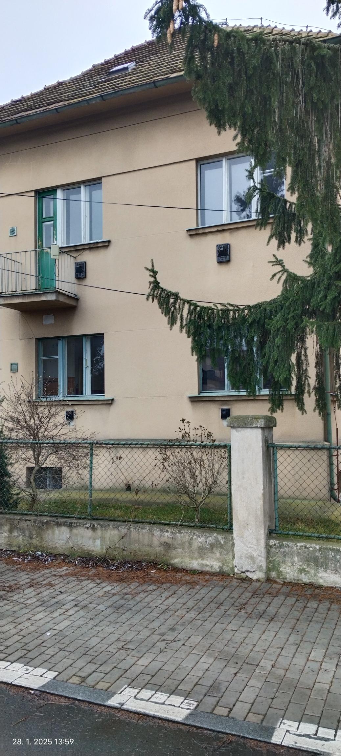Conditions of the lease - indicate in the application the amount of monthly rent for the property as a whole (CZK without VAT/month).
| State: | bad |
|---|---|
| Object type: | separate |
| Construction type: | multi-storey |
| Floors count: | 2 |
| Underground floors: | 1 |
| Used area: | 113 m2 |
| Parcel area: | 717 m2 |
| Build area: | 72 m2 |
| Equipment: | cellar |
| Construction year: | 1931 |
| Tour of inspection I.: | 6/12/2025 13:30 |
| Tour of inspection II.: | 6/16/2025 16:00 |
| Guarantee: | 50,000 CZK |
The Prague 4 Municipal District has decided to publish the intention to lease the above properties as a whole, for use in accordance with the zoning plan, e.g. for after-school facilities for children and youth, kindergartens, outpatient medical facilities or social services facilities, or for housing purposes. Building no. 569, a family house, on plot no. 2762 with an area of 72 m2 (built-up area and courtyard), consisting of 1 underground floor, 2 above-ground floors and attic space, dating from 1931, approved as a family house. There are a total of 2 residential units: Apartment No. 1 with a size of 1+1 and a total area of 52.80 m2 (ground floor). Apartment No. 2 with a size of 1+1 and a total area of 60.10 m2 (1st floor). In the basement there are cellar rooms and premises of the former laundry and tool storage. The building structure and the technical condition of the building, caused mainly by age, is not good and requires complete reconstruction, including reconstruction of the roof. The foundations of the building are not insulated against ground moisture (remediation was carried out in 2004), the vertical structures are made of brick. The ceilings are flat. The roof is gabled with dormers, wooden roof truss, tiles are burnt. The internal plaster is lime stucco, the external plaster is stucco. The floor surfaces in the original state are wooden, veneer, ceramic PVC and the floors are concrete. The staircase is a single staircase - partly wooden. The windows are double glazed, wooden. The gutters and downpipes are sheet metal. Electricity, gas and water are installed. The house is connected to the sewerage system (in 2006 the water and sewerage systems were replaced). Land parc. no. 2763, garden of 717 m2. The garden plot is situated in a flat terrain. Access to the garden is possible only on foot from the street and public road Machovcova gates. It is partly grassed, overgrown with trees. The fencing is woven into frames on a brick plinth into brick columns.
Show more