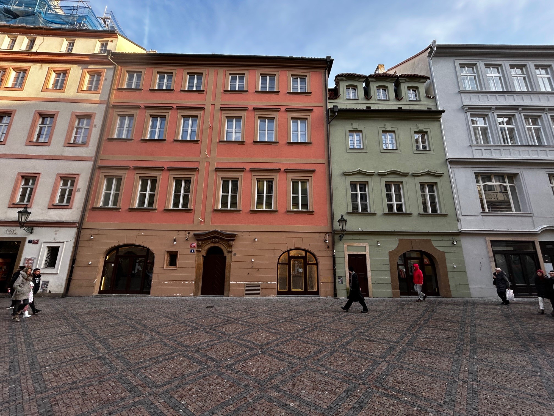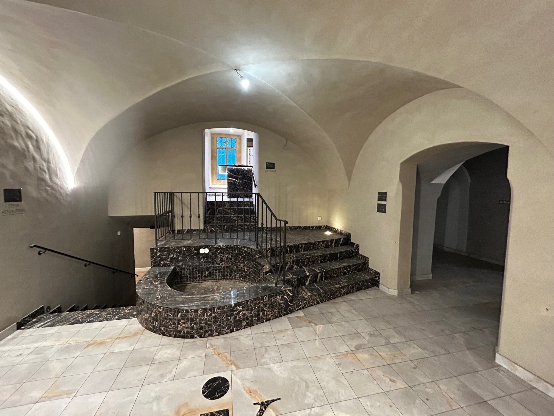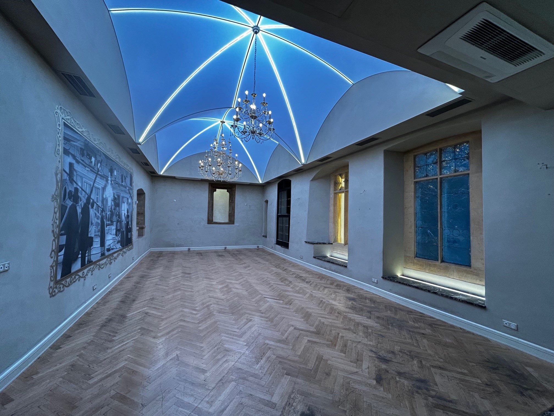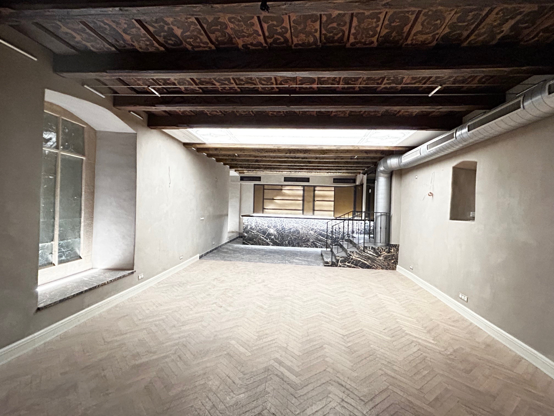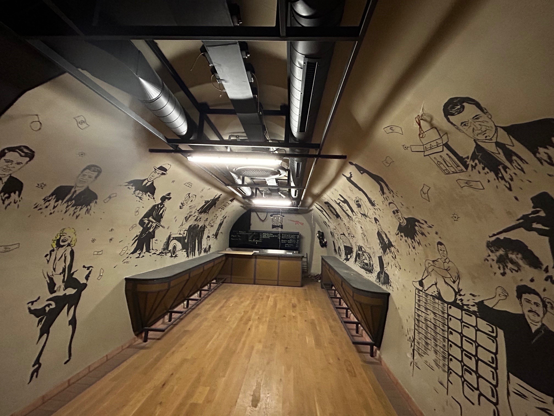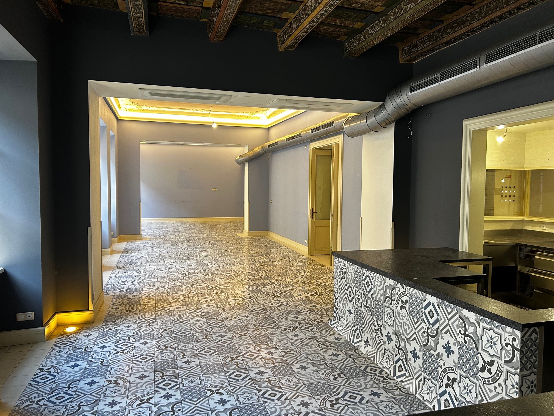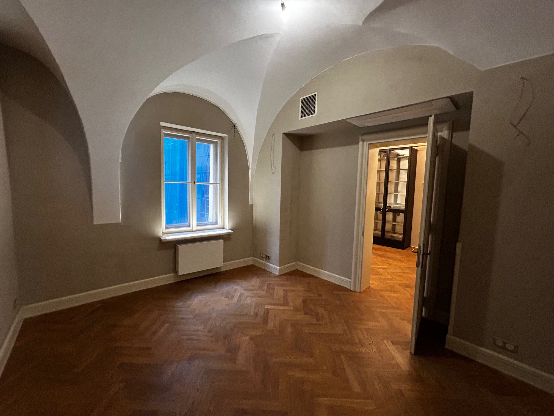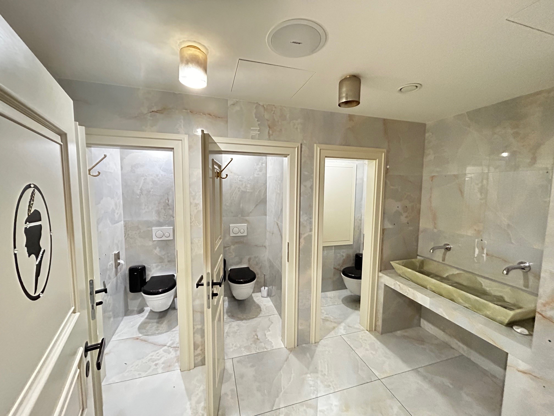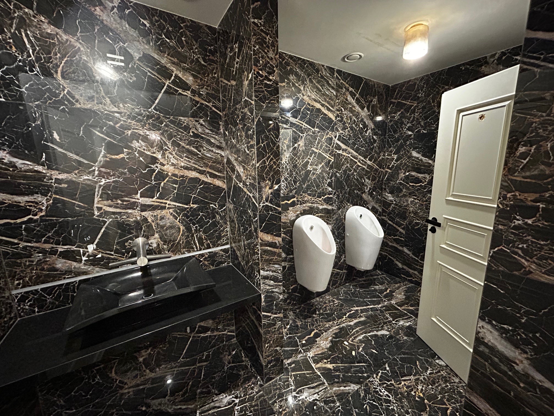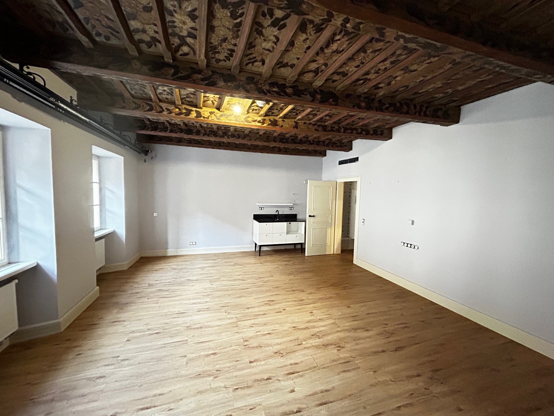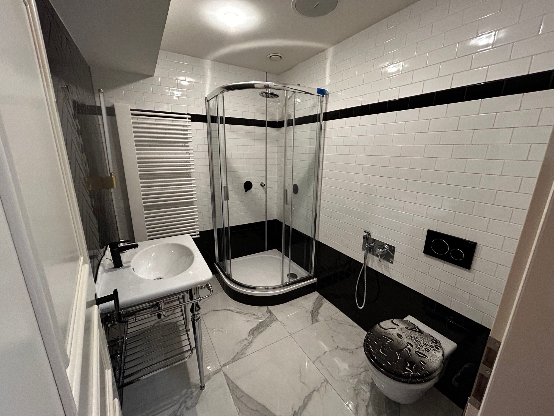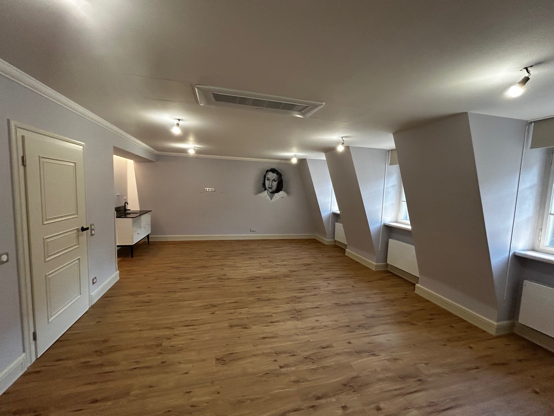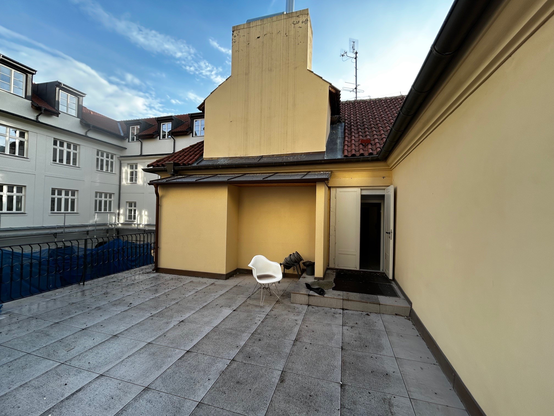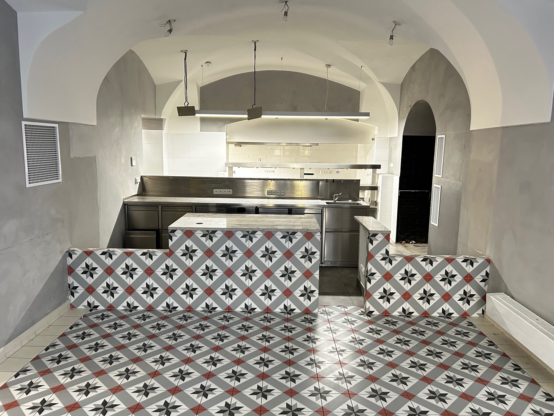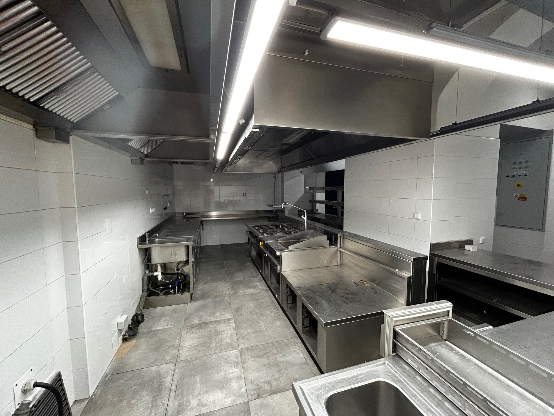The space will be rented as a whole, with the proviso that in the case of cooperation with another entity that will provide catering or other services, it is necessary to specify specifically in the offer. Rental period: max. 5 years.
Rental by tender (offers of applicants), see links.
| Building type: | brick |
|---|---|
| State: | good |
| Floors count: | 4 |
| Underground floors: | 1 |
| Floor/location: | 1. PP až 4. NP. |
| Used area: | 1,274 m2 |
| Heating: | central gas |
| Equipment: | cellar, terrace |
The building Na Můstku 384/3, Prague 1 is an immovable cultural monument, registered in the Central List of Cultural Monuments. It is located in the monument reserve of the capital city of Prague, a UNESCO monument. It is a Baroque building created at the end of the 18th century by rebuilding two Gothic houses. The layout is influenced by the connection of two houses with today one staircase. The house has undergone an extensive renovation completed in 2019. The basements, ground floor and first floor have been adapted for restaurant activities. In the basement there is a club. On the ground floor a restaurant, kitchen and bistro, on the mezzanine a restaurant and on the first floor a cafe. On the second and third floors there are office and other premises including facilities and a small terrace. All repairs are carried out on the basis of issued opinions of state administration institutions and subsequently approved with the consent to use the building. The reconstruction included the replacement of all pipelines (water, gas, heating, electrical, HVAC, internet), floor coverings, windows, doors, sanitary facilities and the street facade was repaired. In the second basement there is a boiler room with gas boiler and water heater. In the basement and partly on the ground floor there are vaulted ceilings, in some rooms on the floors there are painted wooden ones. In most rooms there are chandeliers or wall lights, led lighting embedded in the window sills and floors, atypical lighting of the vaulted ceiling in the restaurant. The restaurant, cafe and kitchen are equipped with counters and stainless steel gastro equipment. Rooms have electronic key system. There is a small freight elevator in the basement in the area near the refrigerated boxes, load capacity 300 kg with location 1st floor - 1st PP. For restaurant operation there is a club in the basement 70,37 m2, in the mezzanine restaurant 86,40 m2, on the ground floor restaurant 94,53 m2, bistro 67,99 m2, kitchen 26,40 m2, on the first floor cafe 101,74 m2, and two lounges or offices 17,90 m2 and 13,86 m2.
Show more