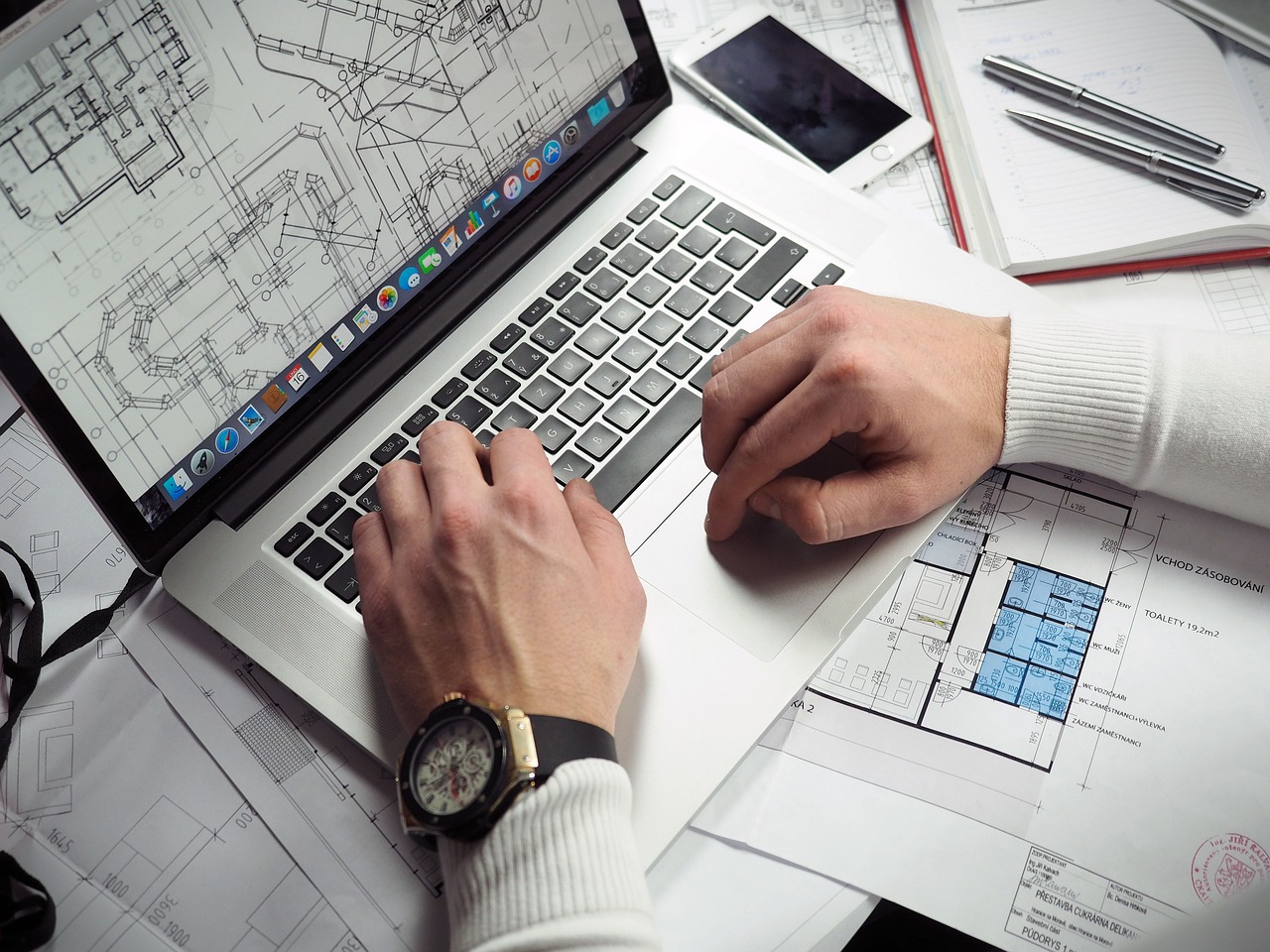The passporting of real estate is a process that is coming to the fore in the Czech Republic with the entry into force of the new Building Act No. 283/2021 Coll., which came into force on 1 July 2024. This law introduces the obligation of building owners to keep up-to-date building documentation that corresponds to the actual condition of the property. In the absence of documentation or in case of its discrepancy with the actual situation, the preparation of a building passport is required.
What is a building passport?
A real estate passport is a simplified form of construction documentation that describes the actual condition of the building. It includes drawings, a technical report and a description of the use of each area of the property. The passport serves as the basic documentation of the property for the purposes of official action, building alterations or sale.
The passporting process is carried out by a licensed engineer, architect or designer. Alternatively, the passport may be prepared by a person with a civil engineering degree and at least three years of design experience. The document must be prepared in accordance with the applicable standards and cover all parts of the building, including structural elements, technical equipment and internal layout.
Who is obliged to carry out the passporting?
Passporting is mandatory for all building owners who do not have documentation corresponding to the current state of the building. The obligation applies in particular to:
- older properties where the original documentation is missing,
- buildings where alterations have been carried out without proper documentation,
- properties prior to planned renovation, sale or approval.
Legislative framework
According to the Building Act, the owner is obliged to ensure that up-to-date building documentation is kept for the entire life of the building. If the documentation is missing, the building authority may order the preparation of a building passport.
Penalties for failure to comply with this obligation include a fine of up to CZK 400 000. In addition, the building authority may require the situation to be rectified at the owner's expense. These measures are intended to ensure order in the building records and to facilitate property management.
The importance of passporting
Pasportization has several key benefits:
- Ensuring compliance with the law: proper documentation protects the owner from penalties and legal complications.
- Facilitating future modifications: Accurate documentation is the basis for planning renovations or upgrades.
- Promoting transparency: passporting increases the credibility of the property when selling or renting.
- Protection of property value: Up-to-date documentation contributes to the long-term preservation and enhancement of property value.
Practical steps in passporting
An owner who discovers the absence of adequate documentation should:
- Contact an authorized expert to prepare the passport.
- Provide access to the property for surveying and documentation of the current condition.
- Have the documentation prepared and retain it for future reference.
Building passport and its meaning
Passporting is the process of collecting, mapping and recording information about a property in a database. The building passport serves as a basic basis for property documentation, repair planning, building upgrades and efficient property management. It provides an overview of the technical condition of a building, which is crucial for extending its life and optimising maintenance costs.
Using the digital twin for the building passport
If you are already going to acquire a building passport, it is worthwhile to acquire a complete digital twin of the building passport so that the data is captured completely in 3D using a modern data collection method and at the same time map all the premises at the same time using indoor Street View technology. In the future, this output will enable a detailed virtual tour of building interiors, serve as a basis for building renovations, facilitate asset management, maintenance planning or overall inventory. With mobile laser scanning and integration of existing data such as CAD drawings or IoT elements, it provides a comprehensive tool for efficient infrastructure management.
Benefits of 2D, 3D and indoor Street View
- 2D views: they offer detailed floor plans that are useful for space management, layout planning and optimising space utilisation.
- 3D views: they provide a spatial view of the building, making it easier to visualise building elements, plan renovations and analyse technical conditions.
- Indoor Street View: Allows a virtual tour of the interiors, which is useful for remote management, maintenance planning and presenting the space to potential clients or tenants.
Implementing these technologies saves time and costs, improves data management accuracy, and enables better decision-making in asset management and maintenance.



