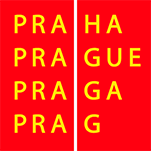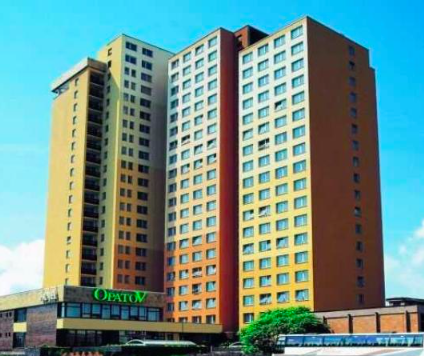The Prague 4 district is planning a new project called “New Start House”. “The aim of the project is to build small-area apartments to provide a housing option to a large group of people, from young families with small children to people with reduced mobility to self-sufficient elderly people,” says Ing. Radek Lacko, city councillor responsible for the health care and housing agendas. The project will involve a refurbishment of the existing Hotel Opatov to create a compound of three interconnected buildings (A, B, C) with shared facilities.
“U Chodovského hřbitova 2414, Praha 4 – this is the address of the “New Start House” project whose aim is to completely refurbish a building that originally served as a hostel for single people, primarily teachers, and later as a hotel. We are planning to create 342 apartments, primarily single-room with a kitchen and double-room with a kitchenette, as well as some triple-room with a kitchenette. The design of the high-rise building will not allow for large-scale interventions into the inner structural walls, which is why the majority of the apartments will be single- and double-room (46% and 49%, respectively). Triple-room apartments will account for just 5% of the total,” explains Ing. Radek Lacko, city councillor for health care and housing, adding that: “31 double-room apartments with a kitchenette will be designed specifically for clients with reduced mobility.”
The “New Start House” will include not only apartments but also commercial facilities with services whose availability will undoubtedly be appreciated by both tenants and other people in the neighbourhood. Building A will be purely residential whereas Buildings B and C will include public facilities, such as retail outlets, a multi-purpose hall, a restaurant with a lounge, doctors’ surgeries, laundry etc.
A reception desk will be located in the entrance hall of Building C. The total built up area of the ground floor will be approximately 2,275 sq. m and the total floor area approximately 23,300 sq. m. There will be a total of approximately 1750 sq. m of green areas in the compound. Building A will be 22-storeyed, Building B single-storeyed and Building C two-storeyed. All the buildings will have one underground floor.



