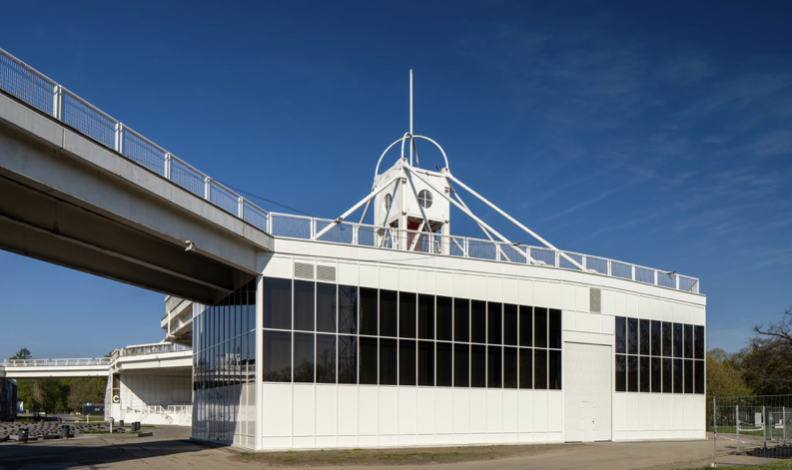Another reconstruction has been completed at the Prague Exhibition Centre, with the roofs of the Křižík pavilions now offering a place for relaxation and events in the green. The revitalization of the roofs completes the overall renovation of the Křižík pavilions. The new green living terraces will offer over 6,000 m2 of space for people to meet, where visitors can also enjoy refreshments in the new Terrace 67 bistro. The greenery is provided by Prague Services. The terraces will be open all year round.
"The green roofs of the Křižík pavilions extend the offer of Prague's places for pleasant summer seating with views of the Prague Exhibition Grounds, especially the ongoing reconstruction of the Industrial Palace. It is great to see how the once neglected buildings and the overall area are changing into a modern form before our eyes. In the case of the transformation of the roofs of the Křižík pavilions into green living areas, there was an interesting connection between two municipal companies, with the greenery on the terraces supplied by Prague Services. Two municipal companies thus joined forces to implement a contract invested by the city, which can serve as an example of effective, financially and time-efficient cooperation for the city, or public finances," says Adam Zábranský, Councillor for Property, Transparency and Legislation.
The terraces of the Křižík pavilions were completely restored, with all modifications based on the original design by architect Michal Brix. The reconstruction itself was supervised by the architect of Výstaviště Praha Štefan Šulek. The preparatory work and project documentation, which was created in 2021, included geological and hydrogeological surveys, but also a structural and historical survey, as the building is located in a conservation area. In its original state, the roof was waterlogged and some of the steelwork was partially damaged. However, the overall volume of the building was not affected, but at the same time the concrete areas were reduced by up to 5,000 m2 , thus reducing the heat island and improving the climate locally.
The revitalized roof area: 8049.25 m2, of which:
green area: 2 144,2 m2
wooden terrace: 3 172,5 m2
new concrete paving: 1 727,2 m2
sports surface: 840 m2
usable area of 4 buffets: 468.3 m2



