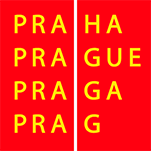On the initiative of the Prague 20 municipality, the capital city commissioned the Horní Počernice - East Zoning Study to be prepared in 2021. The now completed document mainly determines the character and structure of the territory, in particular defining public spaces as the basic skeleton of the territory, as well as the concept of building blocks defining the limits for future construction and also non-building blocks as part of the green and blue infrastructure of the territory. The aim of the study is to promote a coordinated and sustainable development of the territory.
The completed planning study creates an overall concept of the development area, which is directly related to the existing development of Horní Počernice. The proposal defines the system of public spaces and streets as a basic network that defines building and non-building blocks in accordance with the current zoning plan. The structure of the development consists mainly of individual family houses, villas in gardens and apartment buildings with park-like courtyards.
The document also foresees the creation of a new local centre in connection with public buildings in the northern part of the area in Náchodská Street and other new smaller centres, while maintaining links to public amenities and respecting the principles of the city of short distances. The lower intensity of land use in the southern and eastern part of the urban area ensures a smooth transition to the open countryside.
Last but not least, the concept of transport and technical infrastructure has been examined and designed. The layout of the necessary amenities and services is also part of the design.
The total area of 196 hectares is located in the cadastral area of Horní Počernice. At present, the vast majority of the area is undeveloped and the land is mainly used for agricultural purposes.



